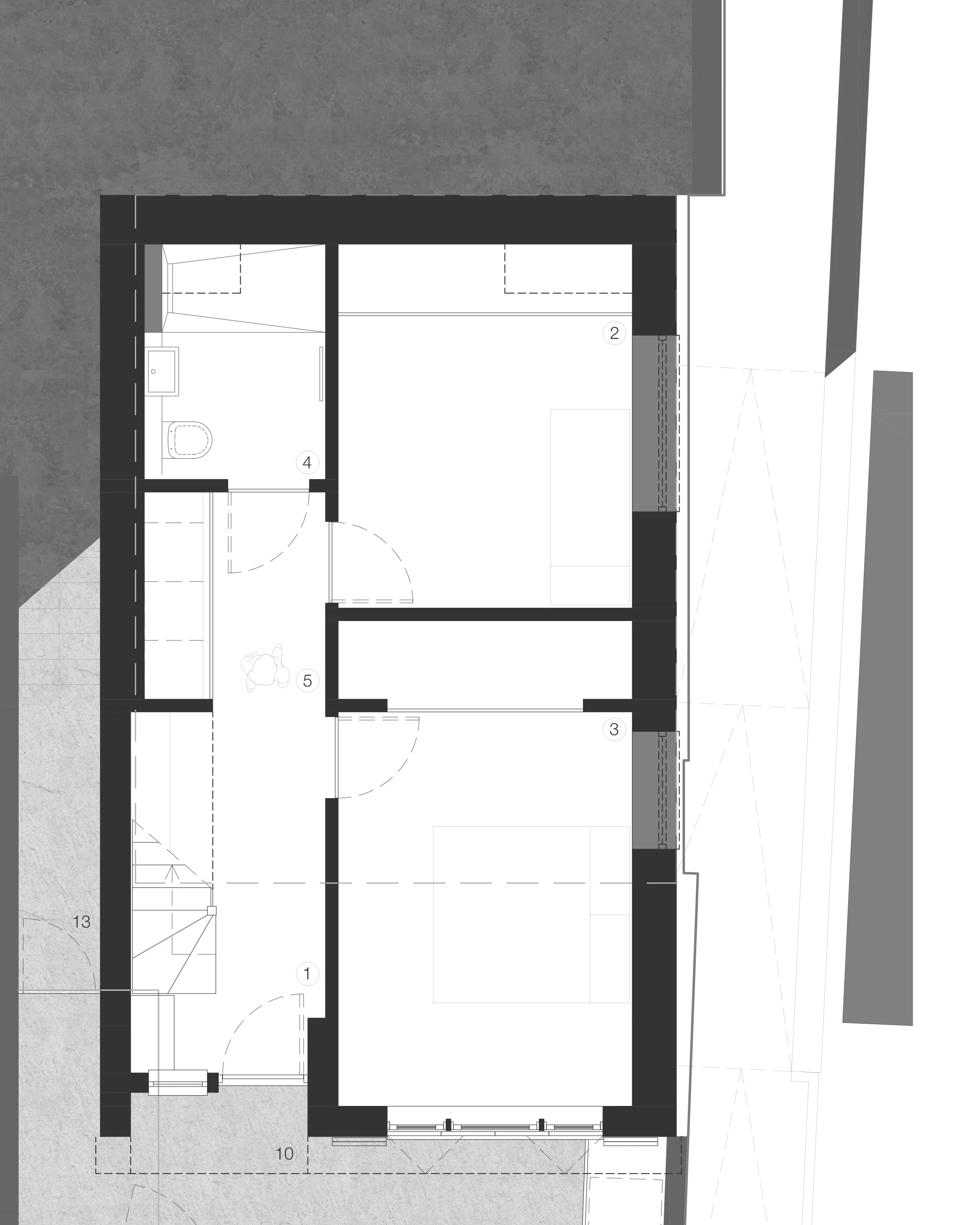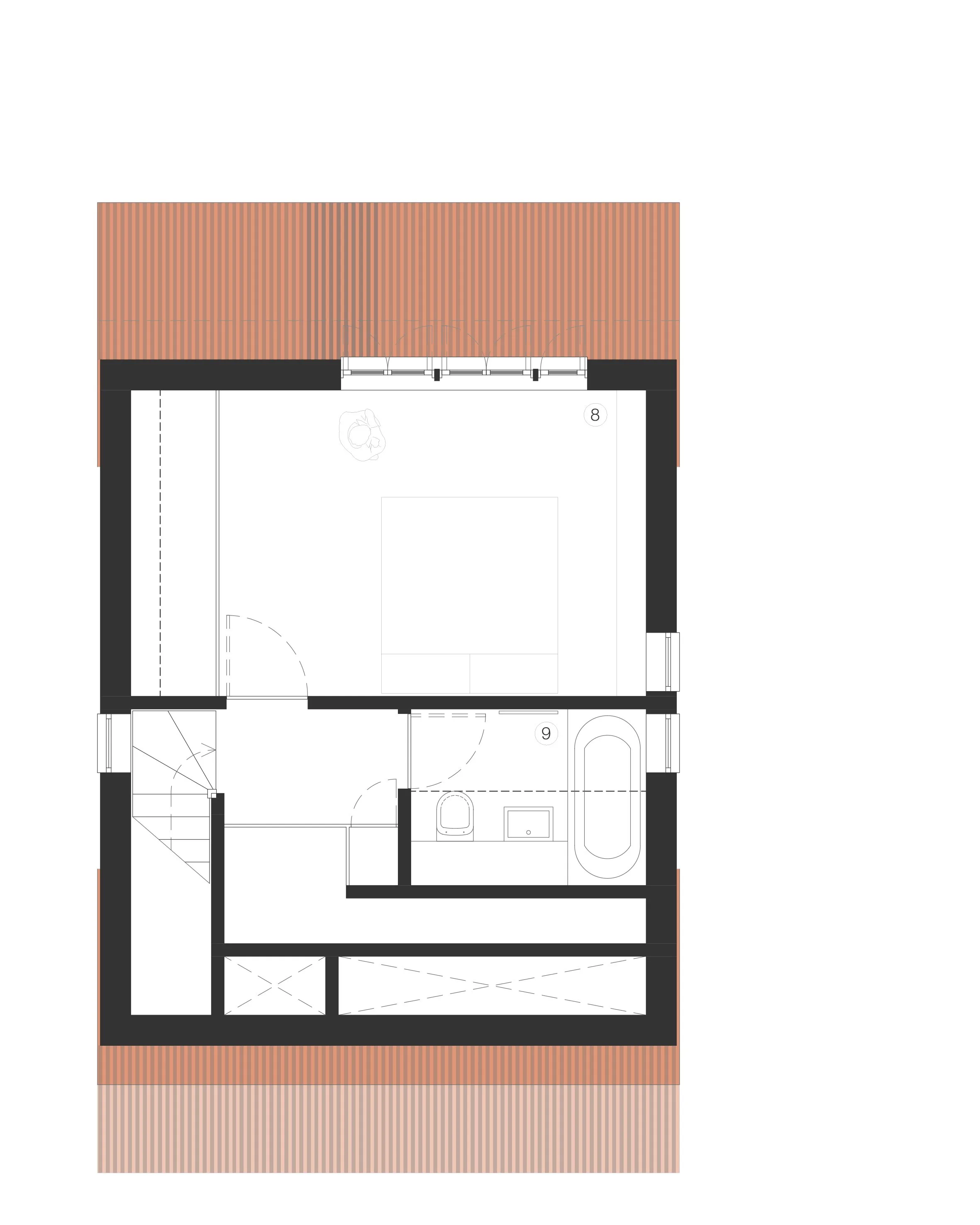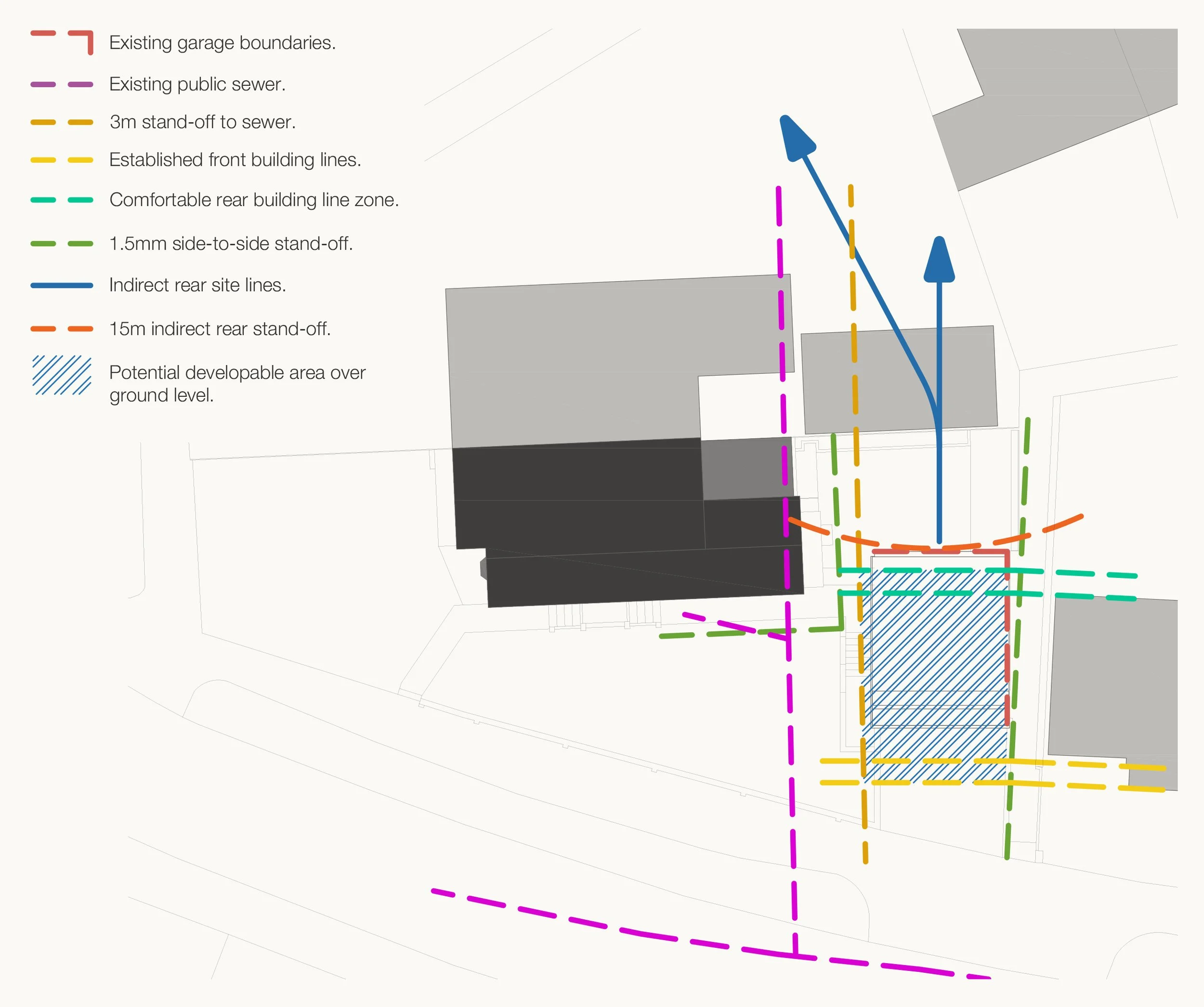A new 3-bedroom home on a disused garage site in Moulsecoomb, Brighton.
The design takes queues from the surrounding context, mimicking the scale and form of neighbouring terraced houses, but seeks to modernise the quintessential red brick and white render suburbia of Brighton – paying a respectful and playful nod to this heritage.
Details and materiality seek to marry the sleek modernity of terracotta red corrugated metal cladding with the softness of white-washed lime render and traditional timber craftsmanship.
The appearance is intentionally cheerful with expressive apertures, shutters, roof profiles and overhanging eaves. At the rear, a bell cast eaves detail offers protection to the rear patio doors and draws the garden into the primary living space.
Detailed site analysis was required on such a constrained site to inform the layout and scale of the house and ensure a comfortable relationship with neighbours.
A generous, open-plan living space occupies the entire middle floor at rear garden level, with generous natural daylight and ceiling height.








